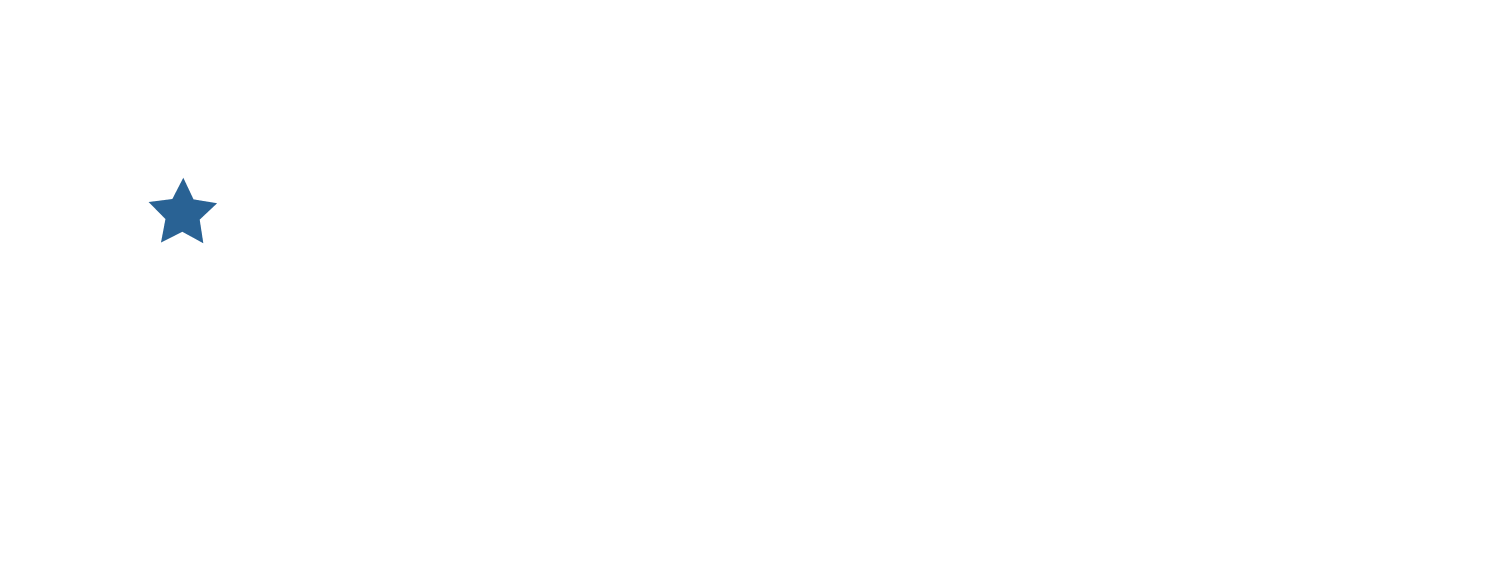The
Larkspur
• 1640 Square Feet
• 2-3 Bedroom
• 2.5 Bath
• Loft
• 2 Car Garage
• 2 Story
Each cottage style home includes a private fenced yard in the rear with a covered patio, gate, and sprinkler system.
The Larkspur features three different elevations to choose from including a traditional exterior, a prairie exterior, and a modern farmhouse exterior.
© 2022 Kipp Flores Architects
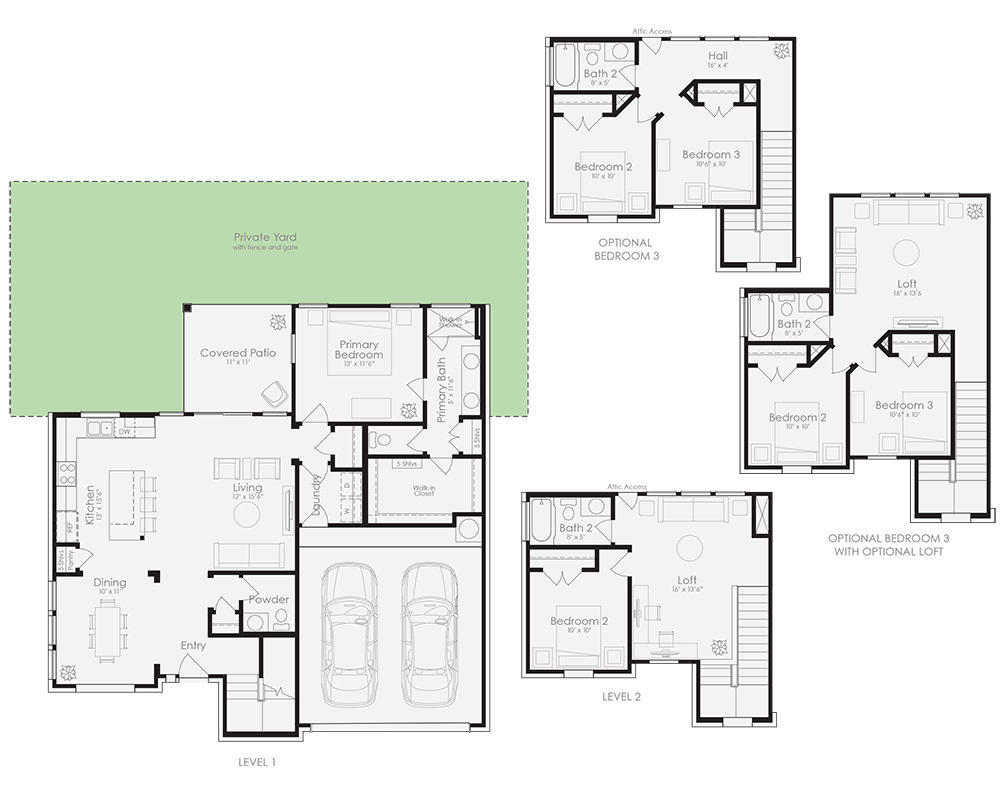
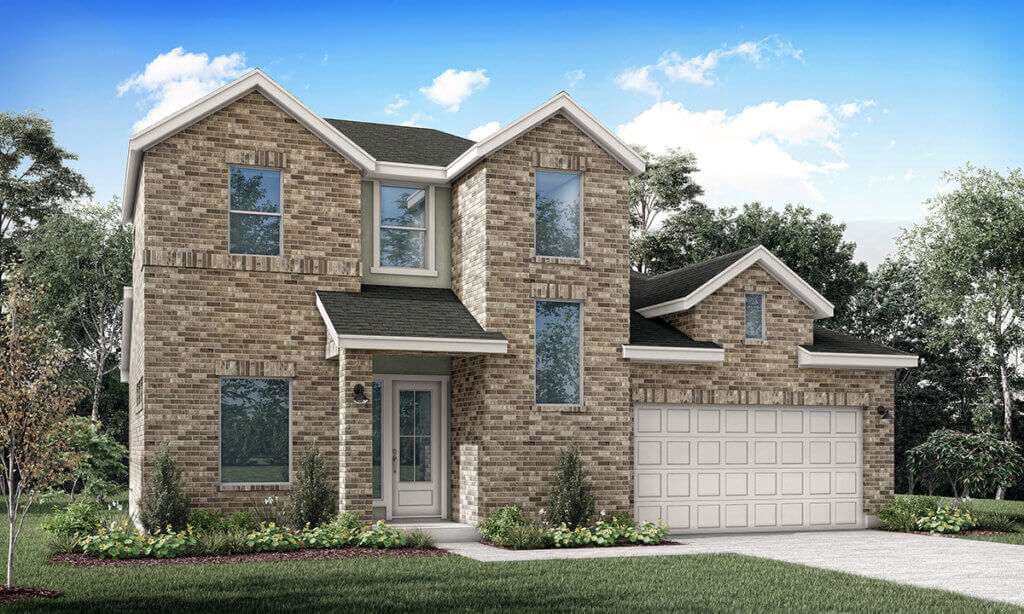
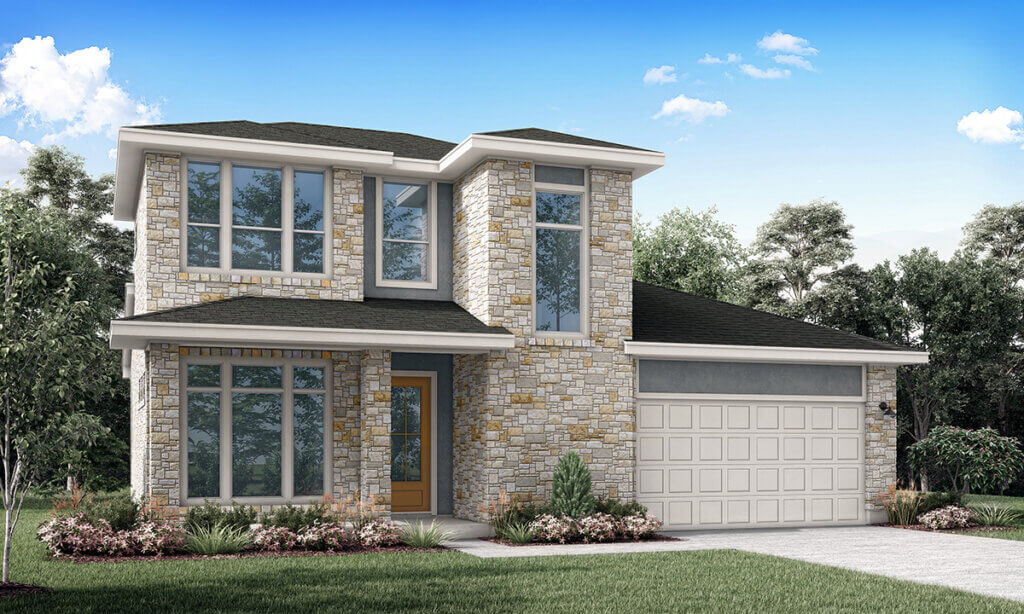
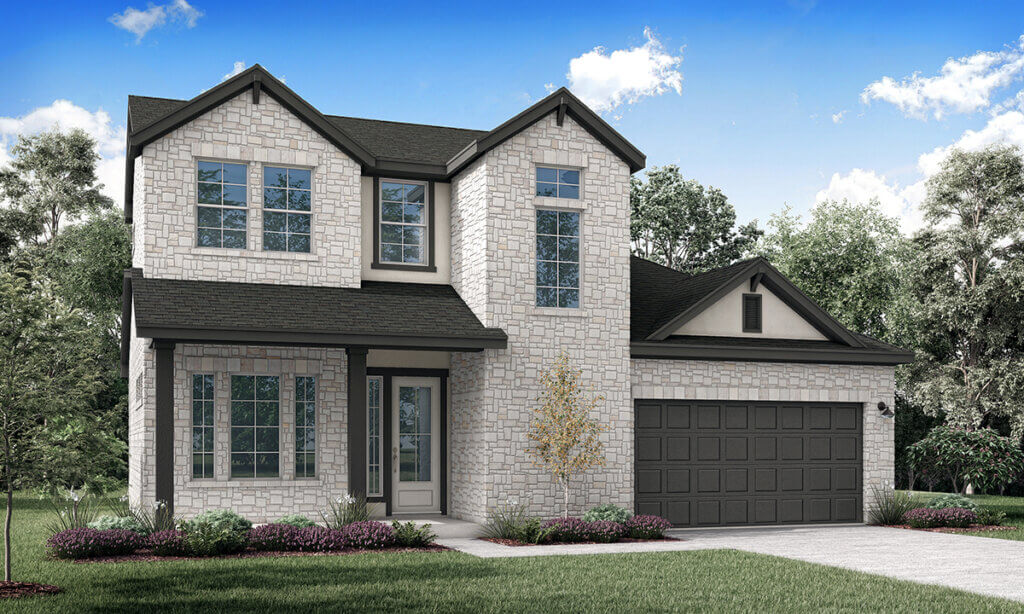
The Larkspur at Anthem Cottages is built by Clark Wilson Builder. As one of two-story cottage style homes for sale, the Larkspur offers 10-foot ceilings on the first floor and 9-foot ceilings on the second floor, an open floor plan with a dining room and island kitchen that is open to the family room, two bedrooms, two bathrooms, a powder room and two-car garage. The secondary bedroom and bathroom are located upstairs along with a large loft area. The private first floor primary owner’s suite is located off of the living room and offers a walk-in closet and an en-suite that includes a double vanity, and walk-in shower. This functional home plan includes a laundry room on the first floor.
The Larkspur plan offers two optional second-story layouts, one with bedrooms 2 and 3, bath 2 and loft, and the other with layout with bedrooms 2 and 3, and bath 2. The Larkspur features three different elevations to choose from including a traditional exterior, a prairie exterior, and a modern farmhouse exterior. Each home includes a private fenced yard in the rear with a covered patio, gate, and sprinkler system. Want to learn more about our cottage style homes for sale, including The Larkspur, click here to contact us.
Interior Color Schemes



Actual product color may vary from the images shown. Every monitor or mobile display has a different capability to display colors, and every individual may see these colors differently. In addition, lighting conditions at the time the photo was taken can also affect an image’s color. Product subject to change due to availability. See an Anthem Cottages representative for details.
Site Map
Find Your New Home in Kyle, Texas
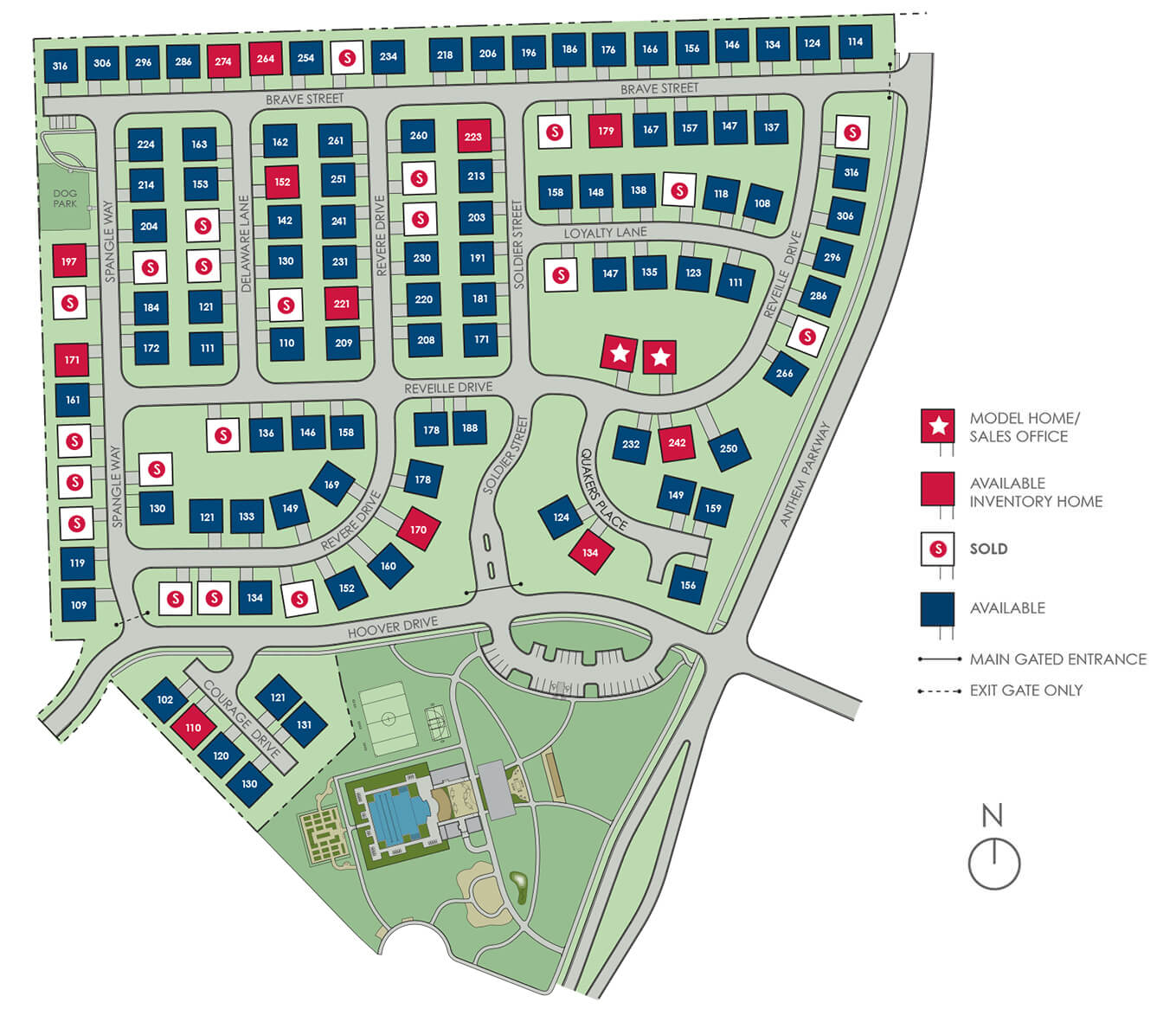
Sales Contact
Bradley Wilson
Sales
512-739-9370
bradleyw@anthemcottages.com
Casie Phelps
Sales
512-751-6333
casiep@clarkwilsonbuilder.com
Anthem Cottages
Model Home & Sales Office
227 Reveille Drive
Kyle, Texas 78640
Model & Office Hours
Sunday: 10am – 6pm
Monday: 10am – 6pm
Tuesday: 10am – 6pm
Wednesday: 10am – 6pm
Thursday: 10am – 6pm
Friday: 11am – 6pm
Saturday: 11am – 6pm
Request More Info
Sign up below to learn more about our cottages.

